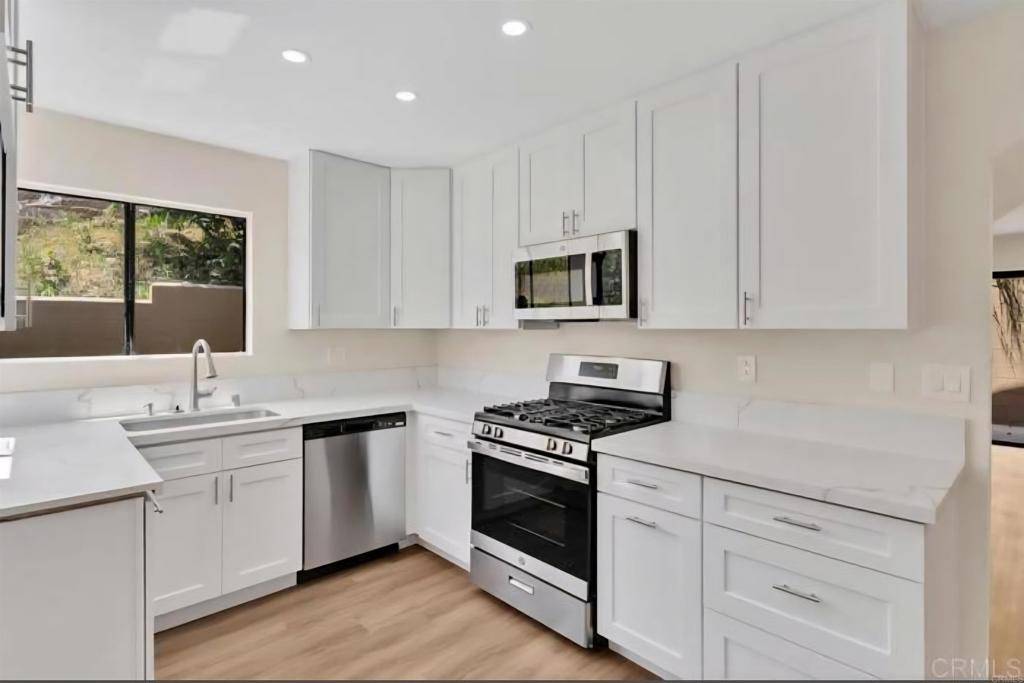11961 Sapota Dr Lakeside, CA 92040
OPEN HOUSE
Sun Jul 06, 1:00pm - 4:00pm
UPDATED:
Key Details
Property Type Townhouse
Sub Type Townhouse
Listing Status Active
Purchase Type For Sale
Square Footage 1,140 sqft
Price per Sqft $507
MLS Listing ID PTP2505012
Bedrooms 3
Full Baths 2
Half Baths 1
Condo Fees $300
Construction Status Updated/Remodeled,Turnkey
HOA Fees $300/mo
HOA Y/N Yes
Year Built 1988
Lot Size 435 Sqft
Property Sub-Type Townhouse
Property Description
Location
State CA
County San Diego
Area 92040 - Lakeside
Zoning R1
Interior
Interior Features All Bedrooms Up, Primary Suite
Cooling Central Air
Fireplaces Type Living Room
Fireplace Yes
Laundry Inside
Exterior
Parking Features Driveway, Garage
Garage Spaces 1.0
Garage Description 1.0
Pool None
Community Features Foothills, Mountainous, Suburban
Amenities Available Maintenance Grounds, Insurance, Pets Allowed
View Y/N Yes
View Hills, Mountain(s), Neighborhood
Total Parking Spaces 3
Private Pool No
Building
Story 2
Entry Level Two
Level or Stories Two
Construction Status Updated/Remodeled,Turnkey
Schools
School District Grossmont Union
Others
HOA Name Winter Gardens West
Senior Community No
Tax ID 3885343506
Acceptable Financing Cash, Conventional, FHA, VA Loan
Listing Terms Cash, Conventional, FHA, VA Loan
Special Listing Condition Standard
Lease Land No




