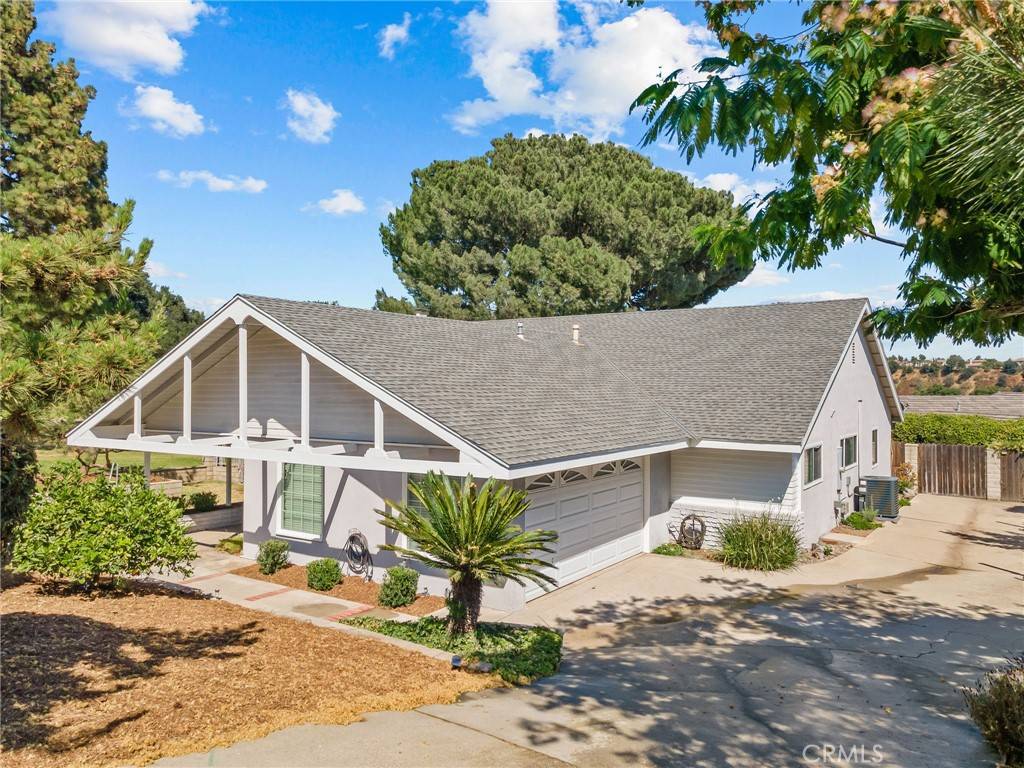2080 Terrebonne AVE San Dimas, CA 91773
OPEN HOUSE
Sat Jul 05, 1:00pm - 5:00pm
Sun Jul 06, 1:00pm - 4:00pm
UPDATED:
Key Details
Property Type Single Family Home
Sub Type Single Family Residence
Listing Status Active
Purchase Type For Sale
Square Footage 2,129 sqft
Price per Sqft $549
MLS Listing ID TR25150183
Bedrooms 3
Full Baths 2
Construction Status Turnkey
HOA Y/N No
Year Built 1965
Lot Size 9,927 Sqft
Property Sub-Type Single Family Residence
Property Description
Inside, the home features hardwood floors, recessed lighting, and energy-efficient dual-pane windows. The upgraded kitchen is complete with granite countertops and seamlessly connects to the dining area and family room to form a bright and functional great room. A separate, oversized living room with a large sliding glass door opens to the backyard, perfect for indoor-outdoor living.
The spacious primary suite includes a large closet and an en suite bath with dual vanities, a walk-in shower, and a separate soaking tub. Two additional generously sized bedrooms and a second full bath complete the layout. A large indoor laundry room offers extra storage and leads to the attached garage.
The front and rear yards are fully landscaped with low-maintenance irrigation systems, and the extra-long driveway provides ample room for RV or boat parking. The attached 2-car garage features additional storage space above the rafters. Located close to great schools, shopping, dining, and recreational amenities, this home combines comfort, convenience, and classic California living. Don't miss this unique opportunity!
Location
State CA
County Los Angeles
Area 689 - San Dimas
Zoning SDSFA10000*
Rooms
Main Level Bedrooms 3
Interior
Interior Features Ceiling Fan(s), Cathedral Ceiling(s), Granite Counters, High Ceilings, Open Floorplan, Recessed Lighting, Storage, All Bedrooms Down, Primary Suite
Heating Central
Cooling Central Air
Flooring Wood
Fireplaces Type Family Room, Gas, Wood Burning
Fireplace Yes
Appliance Dishwasher, Gas Range, Vented Exhaust Fan
Laundry Electric Dryer Hookup, Gas Dryer Hookup, Laundry Room
Exterior
Parking Features Driveway Down Slope From Street, Direct Access, Door-Single, Driveway, Garage, Garage Door Opener, RV Potential, Garage Faces Side
Garage Spaces 2.0
Garage Description 2.0
Fence Block
Pool In Ground, Private
Community Features Biking, Foothills, Golf, Hiking, Storm Drain(s), Street Lights, Park
Utilities Available Cable Available, Electricity Connected, Natural Gas Connected, Phone Available, Sewer Connected, Water Connected
View Y/N Yes
View Canyon, Golf Course, Hills
Roof Type Composition
Accessibility None
Porch Concrete, Covered
Total Parking Spaces 7
Private Pool Yes
Building
Lot Description Corner Lot, Lawn, Landscaped, Near Park, On Golf Course, Sprinkler System
Dwelling Type House
Faces West
Story 1
Entry Level One
Foundation Slab
Sewer Public Sewer
Water Public
Architectural Style Ranch
Level or Stories One
New Construction No
Construction Status Turnkey
Schools
Elementary Schools Shull
Middle Schools Lone Hill
High Schools San Dimas
School District Bonita Unified
Others
Senior Community No
Tax ID 8665026053
Security Features Carbon Monoxide Detector(s),Smoke Detector(s)
Acceptable Financing Cash, Cash to New Loan, Conventional, Cal Vet Loan, 1031 Exchange, FHA, VA Loan
Listing Terms Cash, Cash to New Loan, Conventional, Cal Vet Loan, 1031 Exchange, FHA, VA Loan
Special Listing Condition Standard
Lease Land No




