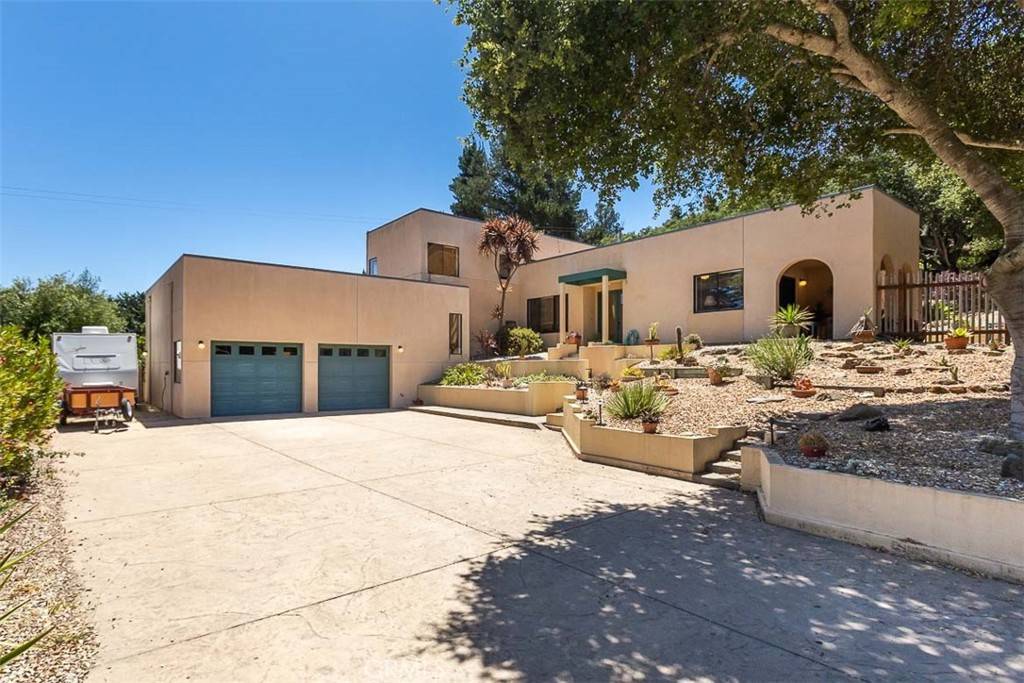1410 & 1418 Verde Canyon RD Arroyo Grande, CA 93420
OPEN HOUSE
Fri Jul 11, 10:15am - 12:45pm
UPDATED:
Key Details
Property Type Single Family Home
Sub Type Single Family Residence
Listing Status Active
Purchase Type For Sale
Square Footage 2,840 sqft
Price per Sqft $527
Subdivision Verde Canyon
MLS Listing ID SC25152021
Bedrooms 6
Full Baths 4
HOA Y/N No
Year Built 2000
Lot Size 6.300 Acres
Property Sub-Type Single Family Residence
Property Description
Nestled in the scenic beauty of Corbett Canyon, this stunning 6.3-acre property offers the perfect blend of privacy, functionality, and architectural charm. The main residence is a custom-designed home by renowned local architect Jessica Lehrbaum, thoughtfully crafted to maximize natural light and capture the serenity of its surroundings.
With 3 spacious bedrooms, a versatile den, a covered sunroom, and a detached private bonus room, the layout is ideal for multi-functional living or creative workspaces. The interior blends warm, modern touches with inviting spaces to relax and recharge.
Step outside and immerse yourself in the beautiful grounds featuring a private hot tub, mature oak, fruit and citrus trees, raised garden beds, chicken coop, and an attached oversized garage, perfect for a workshop, studio, or additional storage. Solar and a shared well add to the property's efficiency and sustainability.
The old and charming guest cottage offers an additional 2 bedrooms, an attached deck, and a private fenced yard, giving either rental income, guest space or family compound opportunity.
Located just minutes from both downtown Arroyo Grande and San Luis Obispo, this property is situated in a desirable microclimate, offering the best of Central Coast living. Whether you're looking for a peaceful retreat, a working homestead, or a multi-generational compound, this special property offers endless possibilities.
Location
State CA
County San Luis Obispo
Area Arrg - Arroyo Grande
Zoning RR
Interior
Interior Features Built-in Features, Walk-In Closet(s)
Heating Fireplace(s), Radiant, Solar
Cooling None
Flooring Carpet, Tile
Fireplaces Type Living Room
Inclusions Main House - Spa, Washer & Dryer, Reverse Osmosis System
Fireplace Yes
Appliance Water Softener, Tankless Water Heater, Vented Exhaust Fan, Water Purifier, Dryer, Washer
Exterior
Parking Features Door-Multi, Driveway, Garage
Garage Spaces 2.0
Garage Description 2.0
Pool None
Community Features Rural
Utilities Available Propane
View Y/N Yes
View Hills, Mountain(s), Pasture, Trees/Woods
Porch Patio, Screened
Total Parking Spaces 2
Private Pool No
Building
Lot Description 6-10 Units/Acre
Dwelling Type House
Story 3
Entry Level Multi/Split
Sewer Septic Type Unknown
Water Shared Well
Architectural Style Custom
Level or Stories Multi/Split
New Construction No
Schools
School District Lucia Mar Unified
Others
Senior Community No
Tax ID 044311066
Acceptable Financing Cash, Conventional, 1031 Exchange
Listing Terms Cash, Conventional, 1031 Exchange
Special Listing Condition Standard
Virtual Tour https://www.theavenueslo.com/property/1410-1418
Lease Land No




