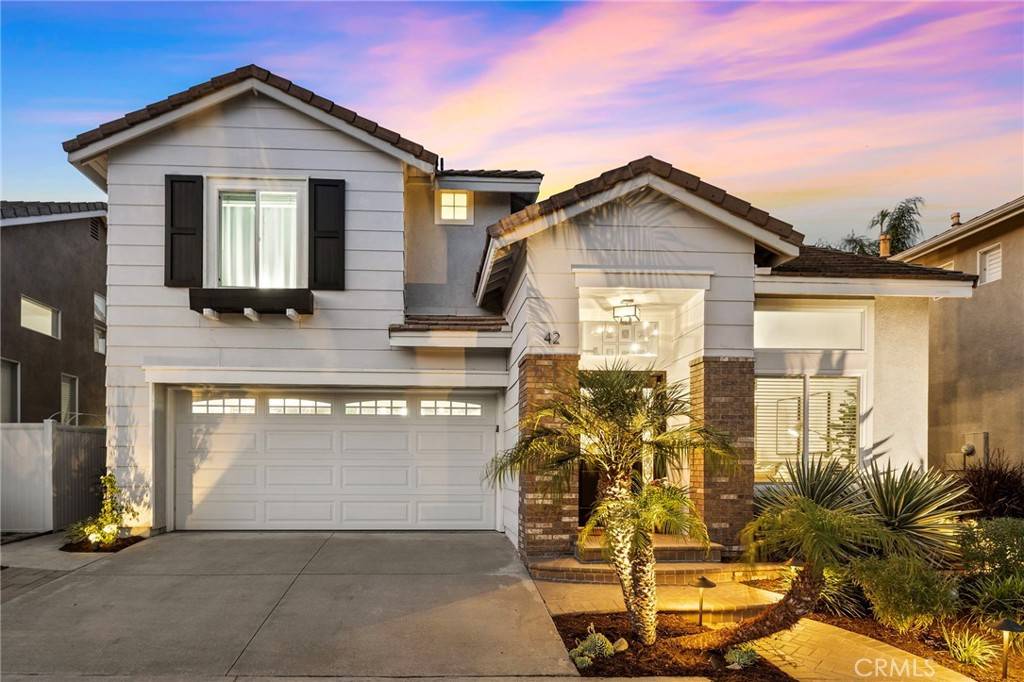42 Beech DR Aliso Viejo, CA 92656
OPEN HOUSE
Sat Jul 12, 1:00pm - 5:00pm
Sun Jul 13, 1:00pm - 5:00pm
UPDATED:
Key Details
Property Type Single Family Home
Sub Type Single Family Residence
Listing Status Active
Purchase Type For Sale
Square Footage 1,822 sqft
Price per Sqft $809
Subdivision Pacific Grove (Pg)
MLS Listing ID OC25153314
Bedrooms 4
Full Baths 2
Half Baths 1
Condo Fees $165
Construction Status Updated/Remodeled,Turnkey
HOA Fees $165/qua
HOA Y/N Yes
Year Built 1994
Lot Size 3,449 Sqft
Lot Dimensions Assessor
Property Sub-Type Single Family Residence
Property Description
Location
State CA
County Orange
Area Av - Aliso Viejo
Interior
Interior Features Breakfast Area, Block Walls, Separate/Formal Dining Room, High Ceilings, Open Floorplan, Pantry, Recessed Lighting, Two Story Ceilings, Wood Product Walls, All Bedrooms Up, Primary Suite, Walk-In Closet(s)
Heating Central
Cooling Central Air
Flooring Carpet, Wood
Fireplaces Type Family Room, Gas Starter
Inclusions washer and dryer
Fireplace Yes
Appliance Dishwasher, Free-Standing Range, Gas Cooktop, Disposal, Gas Range, Microwave, Dryer, Washer
Laundry Inside, Upper Level
Exterior
Parking Features Concrete, Direct Access, Door-Single, Garage
Garage Spaces 2.0
Garage Description 2.0
Pool None
Community Features Biking, Hiking, Suburban, Park
Utilities Available Cable Available, Natural Gas Connected, Sewer Connected, Water Connected
Amenities Available Picnic Area, Playground, Trail(s)
View Y/N Yes
View Neighborhood, Trees/Woods
Roof Type Concrete
Accessibility None
Porch Concrete
Total Parking Spaces 2
Private Pool No
Building
Lot Description Front Yard, Sprinklers In Rear, Near Park
Dwelling Type House
Story 2
Entry Level Two
Foundation Slab
Sewer Public Sewer
Water Public
Level or Stories Two
New Construction No
Construction Status Updated/Remodeled,Turnkey
Schools
Elementary Schools Oakgrove
Middle Schools Aliso Viejo
High Schools Aliso Niguel
School District Capistrano Unified
Others
HOA Name AVCA
Senior Community No
Tax ID 63217309
Security Features Carbon Monoxide Detector(s),Smoke Detector(s)
Acceptable Financing Cash, Cash to New Loan, Conventional
Listing Terms Cash, Cash to New Loan, Conventional
Special Listing Condition Standard
Lease Land No




