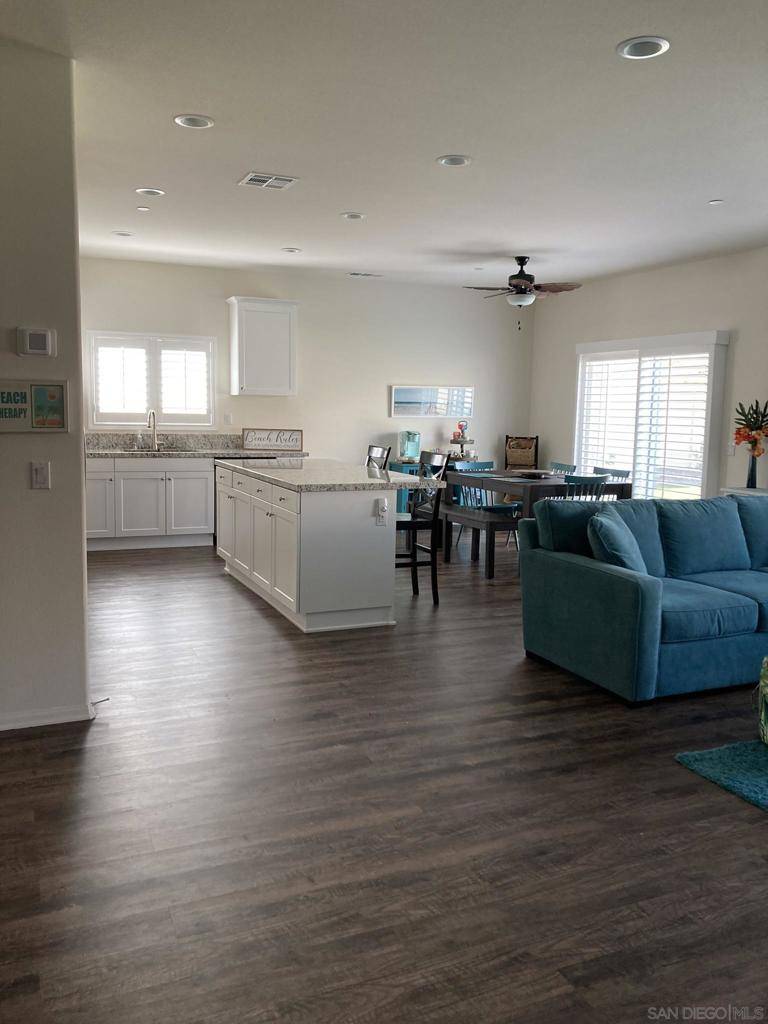For more information regarding the value of a property, please contact us for a free consultation.
24056 Timber Farm Drive Menifee, CA 92587
Want to know what your home might be worth? Contact us for a FREE valuation!

Our team is ready to help you sell your home for the highest possible price ASAP
Key Details
Sold Price $649,000
Property Type Single Family Home
Sub Type Single Family Residence
Listing Status Sold
Purchase Type For Sale
Square Footage 2,923 sqft
Price per Sqft $222
MLS Listing ID 220013955SD
Sold Date 07/13/22
Bedrooms 5
Full Baths 4
Condo Fees $137
Construction Status Turnkey
HOA Fees $137/mo
HOA Y/N Yes
Year Built 2021
Property Sub-Type Single Family Residence
Property Description
This home is better than new, shows like a model, has over $35,000 in upgrades, and has a guest house! This 5 bedroom 4 bathroom light and bright home features wood style LVP flooring, a big kitchen island, an attached guest house PLUS an additional downstairs bedroom and bathroom, a huge loft, and 3 additional generous sized upstairs bedrooms. There's a huge upstairs laundry room with windows and lots of cupboard and counter space, the primary bedroom has a spacious walk-in closet with a window, a generous sized bathroom with a large shower. The guest house has its own separate entrance and features a kitchenette complete with fridge and microwave, a living room, bathroom, separate laundry closet, and a bedroom with a French door leading to the side yard with its own separate patio. This ADU / guest house is perfect for Multi Gen families, rental income, or the ideal home office. Excellent sun exposure keeps the home light. The oversized yard is over 9000 square feet and low maintenance with a generous sized patio and artificial turf in the backyard perfect for entertaining or enjoying your morning coffee. The newly built Sunset Park is right across the street. There are so many energy efficient improvements including solar and a tankless water heater. Lots of modern high tech features including a Skybell camera doorbell, premium Wi-Fi, and a thermostat you can control through your smartphone. This is located within the Audie Murphy Ranch community. Enjoy the resort lifestyle year round with access to two amazing community pools, a clubhouse, and year round fun events. Sewer: Sewer Connected Guest House Est. SQFT: 487
Location
State CA
County Riverside
Building/Complex Name Audie Murphy Ranch
Rooms
Other Rooms Guest House, Guest HouseAttached
Interior
Interior Features Ceiling Fan(s), Open Floorplan, Pantry, Recessed Lighting, Bedroom on Main Level, Loft, Utility Room, Walk-In Closet(s)
Heating Electric, ENERGY STAR Qualified Equipment
Cooling Central Air, ENERGY STAR Qualified Equipment
Flooring Carpet
Fireplace No
Appliance 6 Burner Stove, Built-In, Convection Oven, Dishwasher, Electric Cooking, Gas Cooktop, Disposal, Microwave, Tankless Water Heater, Vented Exhaust Fan
Laundry Washer Hookup, Inside, Laundry Room, See Remarks
Exterior
Parking Features Driveway
Garage Spaces 2.0
Garage Description 2.0
Fence Block, Vinyl
Pool Community, Association
Community Features Pool
Utilities Available Cable Available, Natural Gas Available, Sewer Connected, Underground Utilities, Water Available, Water Connected
Amenities Available Clubhouse, Sport Court, Outdoor Cooking Area, Other, Picnic Area, Playground, Pool, Pet Restrictions, Pets Allowed, Recreation Room, Spa/Hot Tub, Security, Trail(s)
Roof Type Spanish Tile
Total Parking Spaces 4
Private Pool No
Building
Story 2
Entry Level Two
Water Public
Architectural Style Mediterranean
Level or Stories Two
Additional Building Guest House, Guest HouseAttached
Construction Status Turnkey
Others
HOA Name Audie Murphy
Senior Community No
Tax ID 341431009
Acceptable Financing Cash, Conventional, FHA, VA Loan
Listing Terms Cash, Conventional, FHA, VA Loan
Financing Conventional
Special Listing Condition Standard
Lease Land No
Read Less

Bought with Lorena Kelder Realty Masters & Associates



