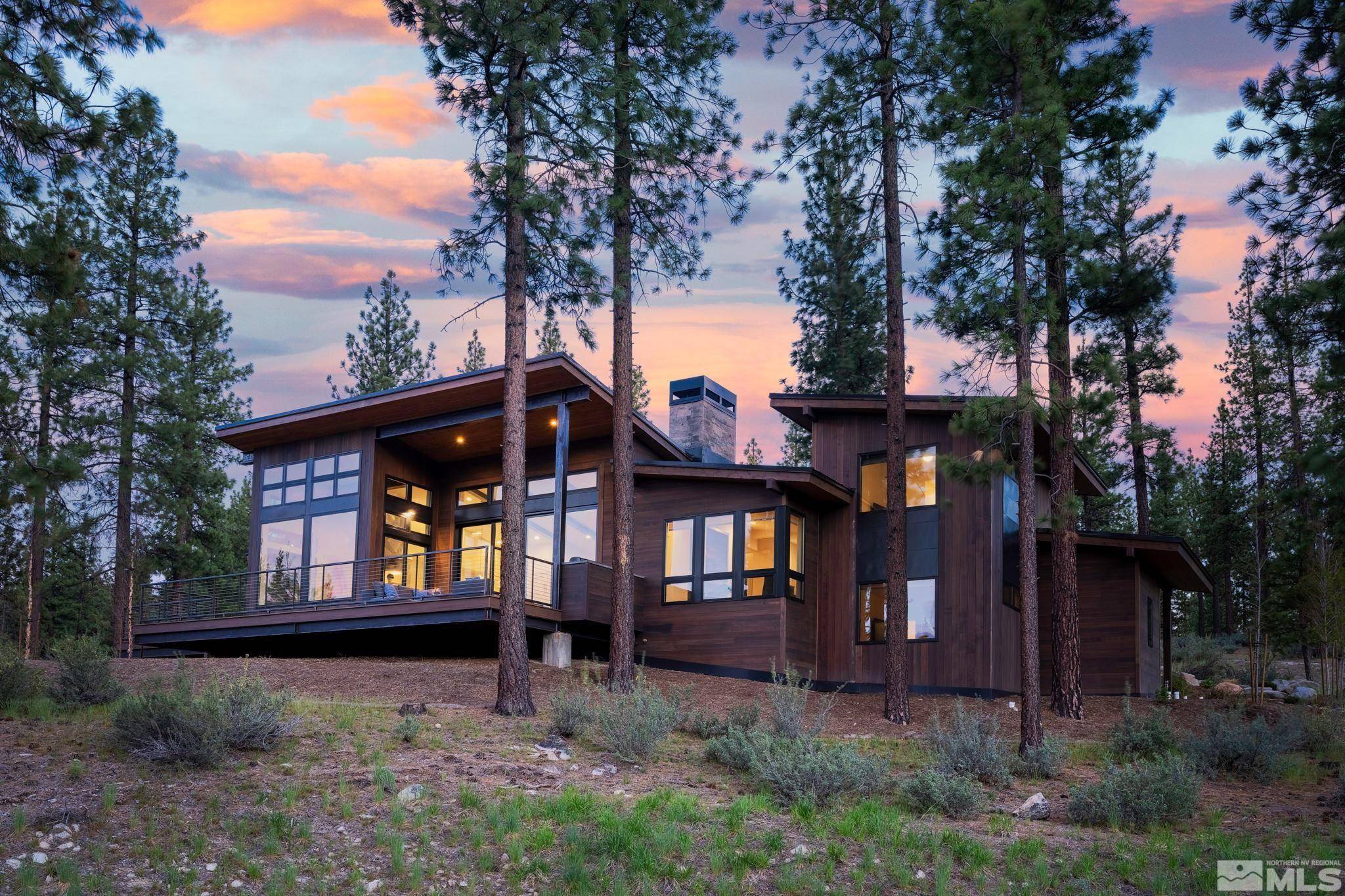For more information regarding the value of a property, please contact us for a free consultation.
277 Redding WAY Way Carson City, NV 89705
Want to know what your home might be worth? Contact us for a FREE valuation!

Our team is ready to help you sell your home for the highest possible price ASAP
Key Details
Sold Price $4,747,500
Property Type Single Family Home
Sub Type Single Family Residence
Listing Status Sold
Purchase Type For Sale
Square Footage 3,543 sqft
Price per Sqft $1,339
MLS Listing ID 220007532
Sold Date 07/29/22
Bedrooms 4
Full Baths 3
Half Baths 1
HOA Fees $290/qua
Year Built 2020
Annual Tax Amount $12,554
Lot Size 0.710 Acres
Acres 0.71
Lot Dimensions 0.71
Property Sub-Type Single Family Residence
Property Description
Move-in ready mountain contemporary home, ideally located in the heart of northern Nevada's most exclusive neighborhood- Clear Creek Tahoe. The extensive use of steel in the construction process offers soaring high ceilings and massive windowed walls, allowing abundant natural light and wide open view corridors. The perched corner includes privacy and excellent sun exposure with colorful golf course views., The open and airy floor plan includes a dramatic great room with linear fireplace, 4 bedrooms, and 3.5 baths. An expansive wrap-around deck is partially covered with a stubbed-in Weber BBQ and multiple fire pits, perfect for entertaining. Enjoy an elegant kitchen with large center island, custom cabinetry, quartz countertops and backsplash, high-end appliances, wine refrigerator, office nook, and convenient pantry. The spacious master suite is secluded on the far wing of the home and offers a luxurious bathroom with over-sized glass shower, garden soaking tub, large walk-in closet, cozy fireplace and direct access to the inviting wrap around deck. Additional features include: radiant in-floor heat, central A/C, whole-house hot water system, Hammerton Studio lighting, wood floors throughout, over-sized 2-car garage plus separate golf cart garage, study/office with see-through fireplace and much more. Clear Creek Tahoe is Northern Nevada's most exciting new mountain community situated on 2,136 unspoiled acres, just minutes from Lake Tahoe. The vision is bringing together physical amenities creating a stage for a magnificent life experience. The nationally acclaimed Coore & Crenshaw golf course is fully mature. The Lake and Ski House allow members to enjoy 180' of sandy beach, water sports and shuttle service to Heavenly Ski Resort, and Summit Camp, features swimming, tennis, bocci, pool side grill, waterslide, and a sports court. Additional amenities include a brand new spacious clubhouse with workout/wellness facility. Social Membership to the club is required with annual dues of $9,450.
Location
State NV
County Douglas
Zoning Single Family
Direction Walton Toll Road
Rooms
Family Room None
Other Rooms Entrance Foyer
Dining Room Kitchen Combination
Kitchen Breakfast Bar
Interior
Interior Features Breakfast Bar, High Ceilings, Kitchen Island, Pantry, Primary Downstairs, Smart Thermostat, Walk-In Closet(s)
Heating Fireplace(s), Heat Pump, Hot Water, Natural Gas, Radiant Floor
Cooling Central Air, Heat Pump, Refrigerated
Flooring Ceramic Tile
Fireplaces Number 2
Fireplaces Type Gas Log
Equipment Generator
Fireplace Yes
Appliance Additional Refrigerator(s)
Laundry Cabinets, Laundry Area, Laundry Room, Shelves, Sink
Exterior
Exterior Feature Barbecue Stubbed In
Parking Features Attached, Garage Door Opener
Garage Spaces 2.0
Utilities Available Cable Available, Internet Available, Natural Gas Available, Phone Available, Sewer Available, Water Available, Cellular Coverage
Amenities Available Fitness Center, Gated, Golf Course, Maintenance Grounds, Pool, Security, Spa/Hot Tub, Tennis Court(s), Clubhouse/Recreation Room
Waterfront Description Beach
View Y/N Yes
View Golf Course, Mountain(s), Trees/Woods
Roof Type Metal,Pitched
Porch Deck
Total Parking Spaces 2
Garage Yes
Building
Lot Description Corner Lot, Gentle Sloping, Landscaped, Level, Sloped Down, Sprinklers In Front
Foundation Crawl Space
Water Public
Structure Type Metal Siding,Stone,Wood Siding
Schools
Elementary Schools Jacks Valley
Middle Schools Carson Valley
High Schools Douglas
Others
Tax ID 141903002016
Read Less



