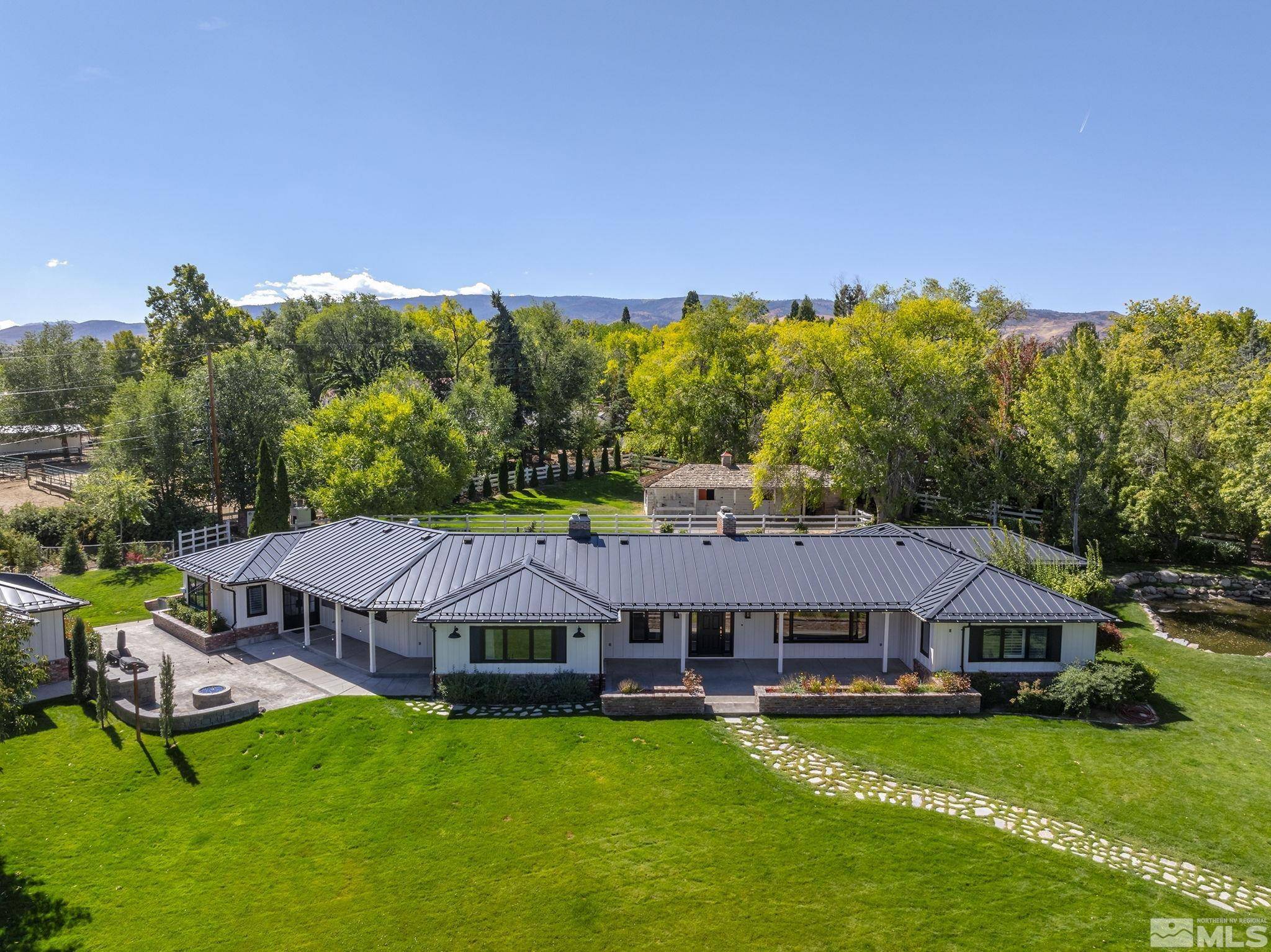For more information regarding the value of a property, please contact us for a free consultation.
2020 Meadowview LN Lane Reno, NV 89509
Want to know what your home might be worth? Contact us for a FREE valuation!

Our team is ready to help you sell your home for the highest possible price ASAP
Key Details
Sold Price $3,500,000
Property Type Single Family Home
Sub Type Single Family Residence
Listing Status Sold
Purchase Type For Sale
Square Footage 4,122 sqft
Price per Sqft $849
MLS Listing ID 240011735
Sold Date 10/11/24
Bedrooms 5
Full Baths 4
Year Built 1951
Annual Tax Amount $10,692
Lot Size 1.780 Acres
Acres 1.78
Lot Dimensions 1.78
Property Sub-Type Single Family Residence
Property Description
Discover your dream family home in this gorgeous modern ranch, nestled on a beautifully landscaped 1.78-acre lot in one of Reno's most desirable neighborhoods! This spacious and inviting property features beautiful high-end finishes throughout, blending style with comfort. Enjoy the sleek and durable new metal roof, offering both aesthetic appeal and long-term protection. What truly sets this property apart is the state-of-the-art Tesla solar panel system, offering energy efficiency and long-term savings., The floor plan is perfect for entertaining, large windows that flood the home with natural light, this home is ideal for creating lasting memories. Whether you're relaxing in the luxurious master suite or enjoying family time in the expansive living areas, this home provides the perfect blend of modern design and cozy warmth. The finished basement measures over 1500sf, ideal for leisure and additional flex space. Step outside where you'll find a built-in outdoor kitchen, pizza oven and fire-pit!
Location
State NV
County Washoe
Zoning Llr1
Direction Plumas to Meadowview
Rooms
Family Room Separate Formal Room
Other Rooms Bedroom Office Main Floor
Dining Room Great Room
Kitchen Breakfast Bar
Interior
Interior Features Breakfast Bar, Central Vacuum, Kitchen Island, Pantry, Primary Downstairs, Walk-In Closet(s)
Heating Fireplace(s), Forced Air, Natural Gas, Solar
Cooling Central Air, Refrigerated
Flooring Stone
Fireplaces Number 2
Fireplace Yes
Appliance Additional Refrigerator(s)
Laundry Cabinets, Laundry Area, Laundry Room, Sink
Exterior
Exterior Feature Built-in Barbecue
Parking Features Attached, Garage Door Opener
Garage Spaces 4.0
Utilities Available Electricity Available, Natural Gas Available, Water Available
Amenities Available None
View Y/N Yes
View Trees/Woods
Roof Type Metal,Pitched
Porch Patio
Total Parking Spaces 4
Garage Yes
Building
Lot Description Cul-De-Sac, Gentle Sloping, Landscaped, Sloped Up, Sprinklers In Front, Sprinklers In Rear
Story 1
Foundation Crawl Space
Water Public
Structure Type Wood Siding
Schools
Elementary Schools Huffaker
Middle Schools Pine
High Schools Reno
Others
Tax ID 02312145
Acceptable Financing 1031 Exchange, Cash, Conventional, FHA
Listing Terms 1031 Exchange, Cash, Conventional, FHA
Read Less



