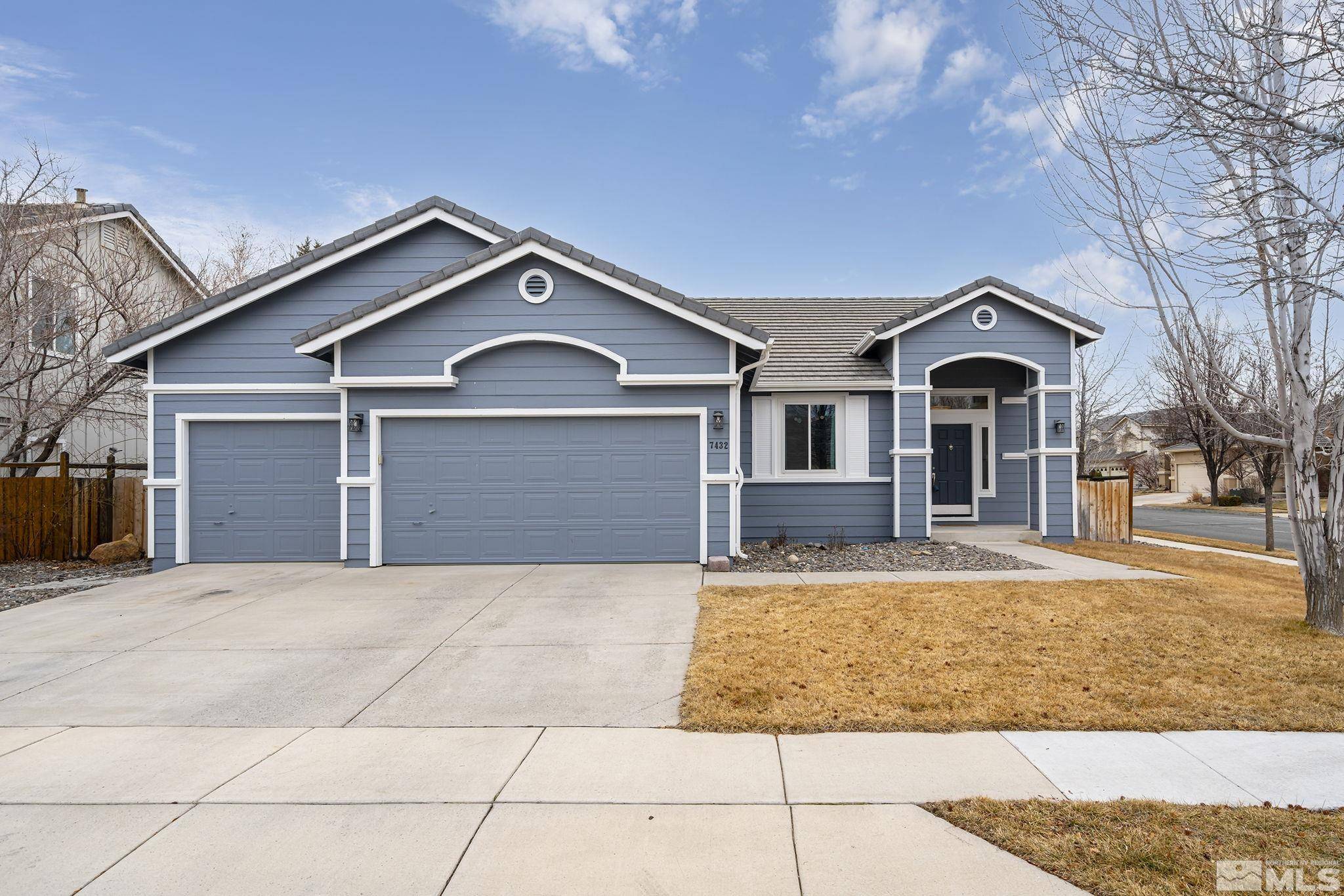For more information regarding the value of a property, please contact us for a free consultation.
7432 Ash Peak DR Drive Sparks, NV 89436
Want to know what your home might be worth? Contact us for a FREE valuation!

Our team is ready to help you sell your home for the highest possible price ASAP
Key Details
Sold Price $610,000
Property Type Single Family Home
Sub Type Single Family Residence
Listing Status Sold
Purchase Type For Sale
Square Footage 2,018 sqft
Price per Sqft $302
MLS Listing ID 250001455
Sold Date 03/28/25
Bedrooms 4
Full Baths 2
HOA Fees $76/mo
Year Built 1999
Annual Tax Amount $3,620
Lot Size 8,712 Sqft
Acres 0.2
Lot Dimensions 0.2
Property Sub-Type Single Family Residence
Property Description
Nestled in the desirable Wingfield Springs Community, you will feel right at home from the moment you step inside with the warm tones and endless custom features throughout. Built to impress, this home welcomes you into an oversized great room and immaculate kitchen that has been fully remodeled; featuring refinished cabinets, epoxy countertops, tile backsplash, oversized island with additional storage, farm sink and upgraded appliances., Upgraded appliances include: 5-burner cook top, double oven, refrigerator & dishwasher. Perfectly situated adjacent to the kitchen is your dining space with a cozy gas-log fireplace, also ideal for a multi-use flex space! The great room boasts an abundance of natural light and custom lighting. The warm tones of the luxury vinyl flooring are found throughout all main living spaces. Retreat into your primary bedroom, featuring a fully remodeled ensuite with a custom walk-in shower with tile surround, tile flooring, dual vanity with ample storage space, and an oversized walk-in closet. Across from the master bedroom, you will find two additional bedrooms and a remodeled bathroom highlighting a dual vanity, brand new tile floors, new paint and shower/tub combo. Additional bedroom on the opposite end of the home; providing extra privacy. Your pristine fully landscaped backyard highlights an oversized patio, with covered gazebo, mature trees and grass. Separate laundry room with upper cabinets, hanging space and new tile flooring. Not to mention a fully finished 3-car garage with plenty of storage for all your needs. Don't miss the neighborhood park located within walking distance right around the corner to enjoy all year round. Over $65,000 in endless custom features throughout the home, including: a fully remodeled kitchen, remodeled primary bathroom, luxury vinyl flooring in all main living spaces, custom lighting fixtures, new interior paint, upgraded tile flooring in laundry room and bathrooms and tankless water heater. Don't miss the opportunity to make this home yours!
Location
State NV
County Washoe
Zoning Nud
Direction Generation Drive, S Florentine, Chaucer, La Costa
Rooms
Family Room None
Other Rooms None
Dining Room Kitchen Combination
Kitchen Built-In Dishwasher
Interior
Interior Features High Ceilings, Kitchen Island, Walk-In Closet(s)
Heating Natural Gas
Cooling Central Air, Refrigerated
Flooring Ceramic Tile
Fireplaces Number 1
Fireplaces Type Gas Log
Fireplace Yes
Appliance Gas Cooktop
Laundry Cabinets, Laundry Area
Exterior
Parking Features Attached, Garage Door Opener
Garage Spaces 3.0
Utilities Available Sewer Available, Water Available
Amenities Available Maintenance Grounds
View Y/N No
Roof Type Pitched,Tile
Porch Patio
Total Parking Spaces 3
Garage Yes
Building
Lot Description Corner Lot, Landscaped, Level, Sprinklers In Front, Sprinklers In Rear
Story 1
Foundation Crawl Space
Water Public
Structure Type Wood Siding
Schools
Elementary Schools Van Gorder
Middle Schools Sky Ranch
High Schools Spanish Springs
Others
Tax ID 52254208
Acceptable Financing 1031 Exchange, Cash, Conventional, FHA, VA Loan
Listing Terms 1031 Exchange, Cash, Conventional, FHA, VA Loan
Read Less



